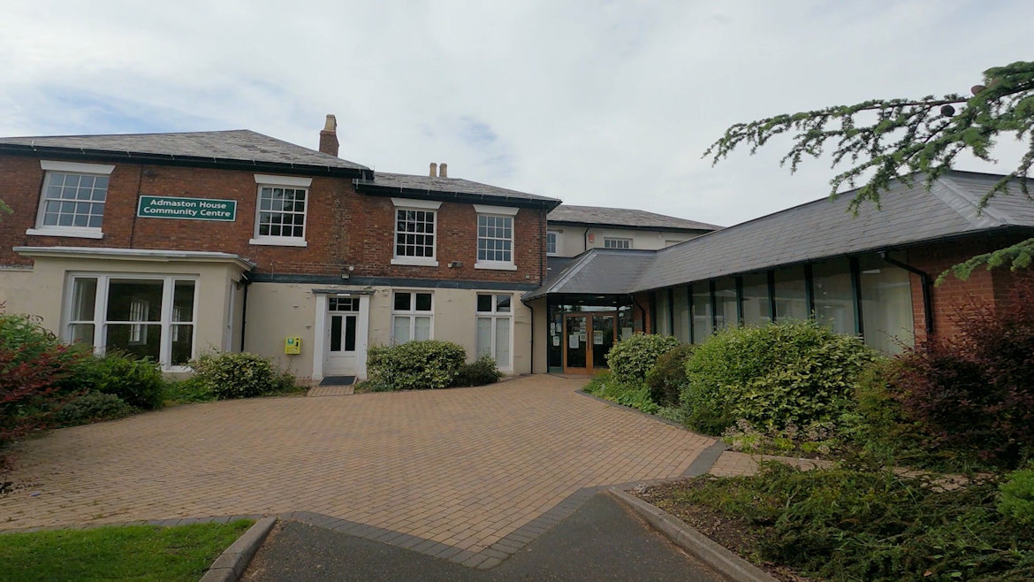


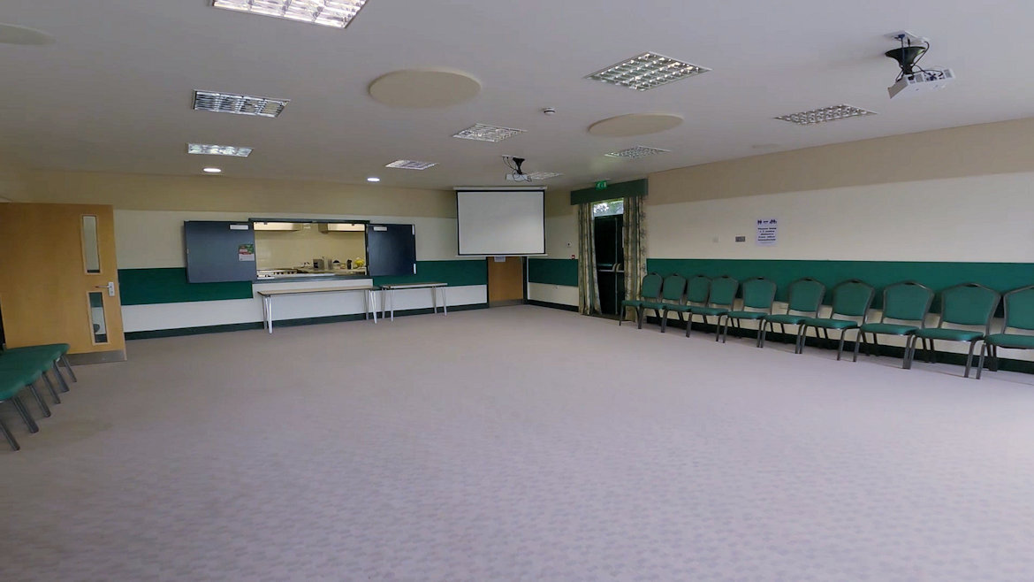














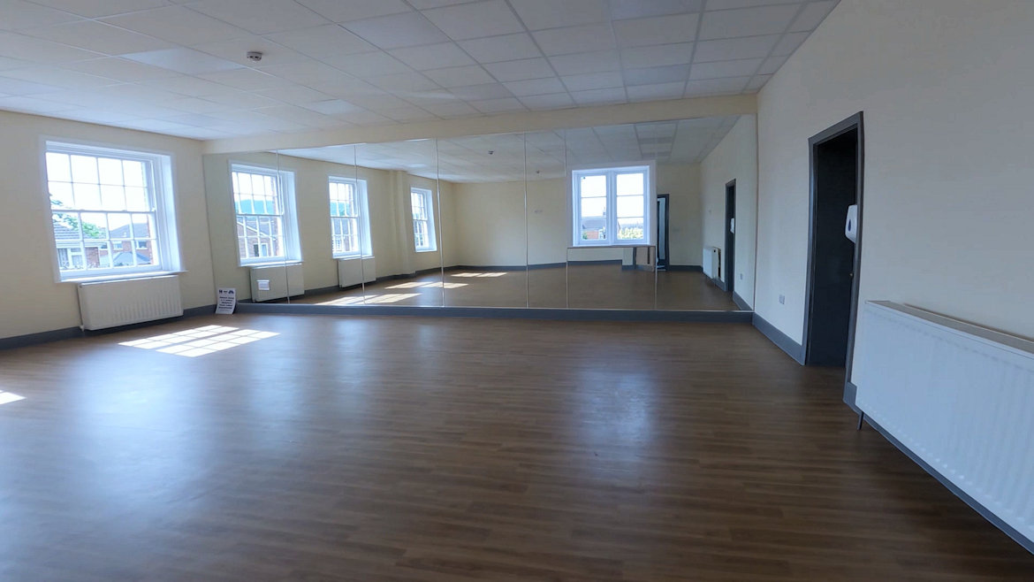
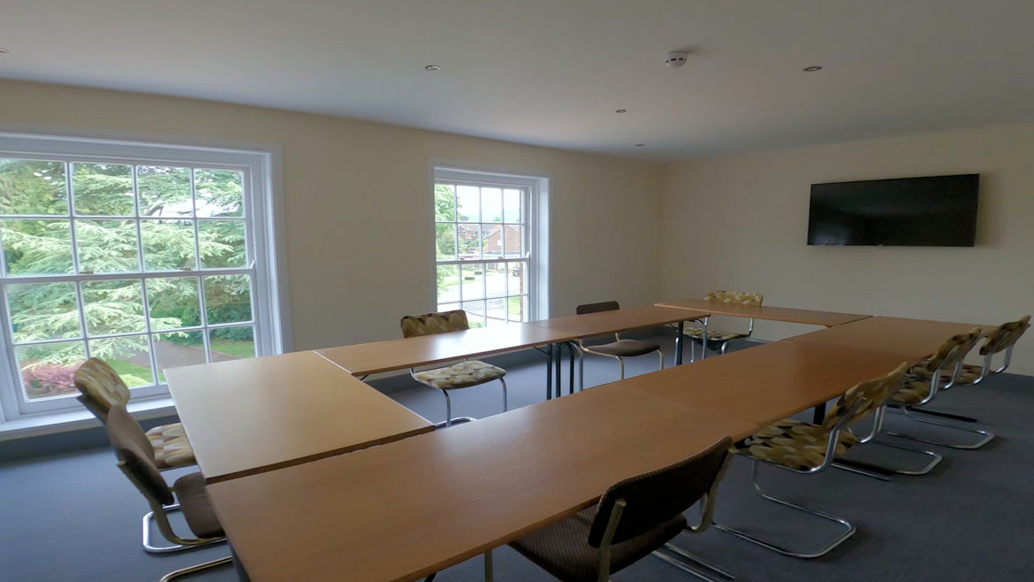
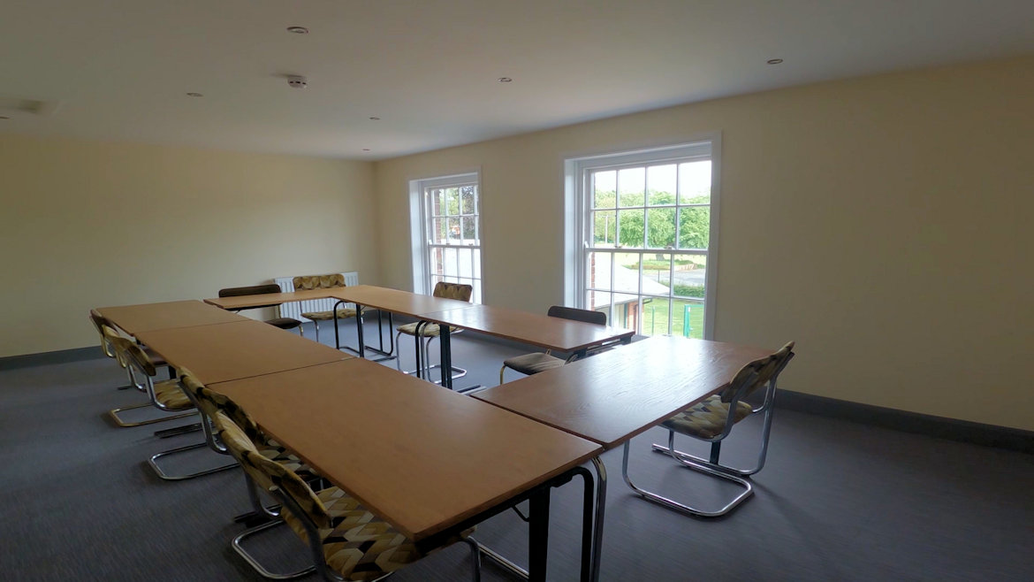

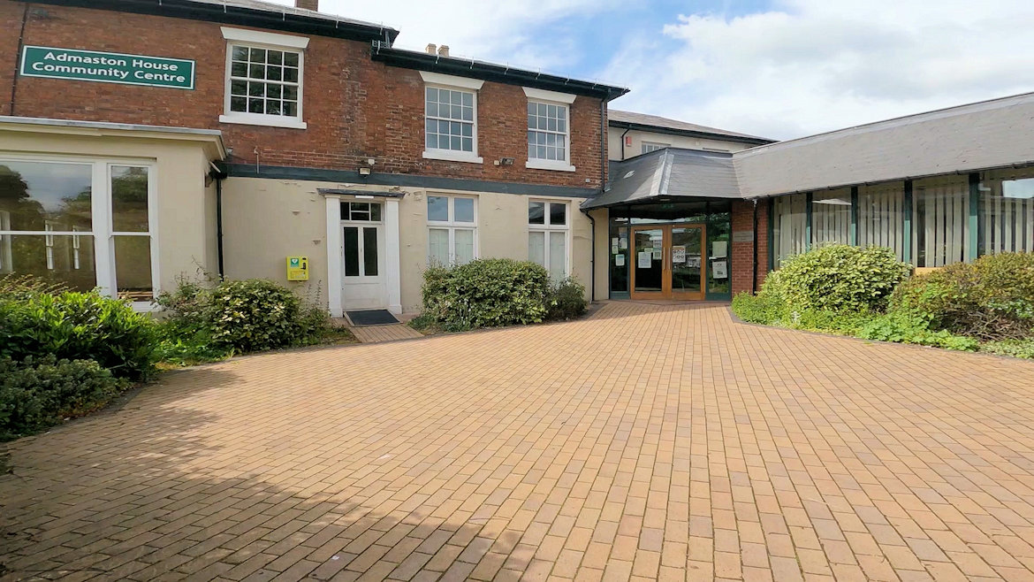

























Admaston House Community Centre is located in the heart of the village of Admaston, a suburb of Telford, neighbouring the communities of Wellington, Wrockwardine, Allscott, Bratton and Shawbirch. It is operated by a charity, The Admaston House Community Centre Trust (reg no 1078231), run by volunteers. It offers facilities to individuals and groups for events such as meetings, parties, educational courses, exercise classes, exhibitions, as well as children's, youth and adult groups.
The community centre offers a number of rooms of varying sizes from small meeting rooms to larger suites and dancing studios. The rooms are available to rent on a one-off or regular use basis. Additional facilities include a lift between the lower and upper floor, a large catering kitchen, a smaller café kitchen and kitchenette facilities. There are disabled toilet facilities on both floors and a large shared foyer area.
The community centre is situated off Wellington Road, Admaston, TF5 0BN. It is located alongside a public park area and the centre has parking for 30 vehicles on site. There is additional parking for a similar number of vehicles on the public car park opposite the centre.
The community centre is located 2 miles from the Princess Royal Hospital, 2.5 miles from Junction 7 of the M54, less than 2 miles from Wellington Railway Station, and 7 miles from Telford Centre. It provides a range of modern accomodation for both business, leisure and social events.
LOCATION MAP
The map above indicates the entrance to the Community Centre car park
CENTRE TOUR
The video on the right shows the rooms available for hire at Admaston House Community Centre.
This was created in Summer 2021, just after the completion of major changes and refurbishments to the Victorian house. It also shows the rooms available in the annex.
FACILITIES
The Community Centre provides modern facilities for hire to users/groups holding events/meetings. An annex was built alongside the original house in 2010 and the facilities within the original house have been redesigned and significantly improved during a renovation project which was completed in the Spring of 2021.
The ground floor of the building is made up of the lower floor of the original house and an annex which includes the entrance foyer area, used for a community café / coffee morning on some days during the week (usually Wednesdays, as well as Thursdays and Fridays in term time. There is a small kitchen that services the foyer area.
The annex also includes the Bratton Room which is a large multi-purpose room seating up to 80 people comfortably. The room is fitted with a projection and sound system. The Bratton Room is serviced by a large catering kitchen designed to serve meals for up to 300 people. This is used to provide a Community Lunch on Fridays during term time. From the Bratton Room you can gain access to a large fenced grass area to the south of the community centre with views of The Wrekin. The kitchen can be rented separately for educational courses.
There is a further room in the annex primarily used by the St Christopher's Hall Trust which offers more social seating. From St Christopher's Room access can be gained to a large enclosed courtyard garden to the north of the community centre.
Users of the annex have access to a full suite of toilet facilities.
The lower floor of the original house comprises two rooms.
- The Allscott Suite is a large room with wood effect vinyl flooring, suited for many purposes and seating up to 90 people comfortable. The room is fitted with dual screen HDTV and sound system for presentations. The Allscott Suite is serviced by its own drinks station and toilet.
- There is also a second mid-sized room, primarily used by St Christopher's Hall Trust as a prayer room.
The upper floor of the original house is accessed by a flight of wide stairs and a lift. It has a number of rooms - some on long term rental.
- The Charlton Studio is another large room with wood effect vinyl semi-sprung equivalent flooring designed to be used as a dance or exercise studio. One of the walls of the room is mirrored. It has acoustic damping from surrounding rooms.
- The Dothill Room is ideal for meetings and training sessions, comfortably accommodating up to 12 people. It has a HDTV system suitable to use for presentations. Power sockets are centrally located in the floor to help avoid trailing cables.
- The Ercall Office is a small room suitable for independent working and one-to-one meetings.
Users of the rooms on the upper floor have access to shared kitchenette and toilet facilities on the same level.
Wi-Fi is available in all rooms on both floors.
ROOM HIRE / RATES
Rooms at Admaston House Community Centre are available for one-off or regular use hire.
For enquiries about one-off bookings please call Ian on 07545 891023.
Please email admin@admastonhouse.org.uk for enquiries about regular 'repeat' bookings and general enquiries or ring Lynne on 07936 641651

ROOM SPECIFICATIONS AND ADDITIONAL INFORMATION
ALLSCOTT
SUITE
BRATTON
ROOM
CHARLTON
STUDIO
DOTHILL
ROOM
ERCALL
OFFICE
ST
CHRISTOPHER'S
ROOM
Length:
Width:
Height:
Area:
Floor:
Heating:
Toilets:
14.2m
7.5m
3m (maximum)
103 sq m
Vinyl wood effect
Underfloor
Dedicated fully accessible

Length:
Width:
Area:
Floor:
Heating:
Toilets:
11.5m
8m
92 sq m
Carpet
Underfloor
Fully accessible, outside room

Length:
Width:
Area:
Floor:
Heating:
Toilets:
9.2m
7.5m
64 sq m
Vinyl wood effect
Wall radiators
Fully accessible, outside room

Length:
Width:
Area:
Floor:
Heating:
Toilets:
6.6m
4.5m
30 sq m
Carpet
Wall radiators
Fully accessible, outside room

Length:
Width:
Area:
Floor:
Heating:
Toilets:
2.7m
2.2m
6 sq m
Carpet
Wall radiator
Fully accessible, outside room

Length:
Width:
Area:
Floor:
Heating:
Toilets:
9.7m
6.7m
65 sq m
Carpet
Underfloor
Fully accessible, outside room

KITCHEN SPECIFICATIONS AND ADDITIONAL INFORMATION
CATERING KITCHEN
CAFE KITCHEN
OTHER CATERING FACILITIES
Length:
Width:
Area:
Floor:
Heating:
Toilets:
6.7m
5.8m
39 sq m
Vinyl
Underfloor
Fully accessible, outside room

Length:
Width:
Area:
Floor:
Heating:
Toilets:
TBCm
TBCm
TBC sq m
Vinyl
Wall raidator
Fully accessible, outside room

The Allscott Suite has a dedicated drinks/utility area integral to the suite.
The Upper Floor rooms (Charlton Studio, Dothill Room and Ercall Office share a kitchenette facility on the same floor.

HOUSE HISTORY
The Community Centre was originally a private residence built for merchant traders in 1841, with stables, a coach house and servant quarters.
In 1961 Wellington District Council acquired the property for community use. In 2001,the responsibility for the management and running of the house passed to the Admaston House Community Centre Trust, a registered charity.
We would like to further research the history of the house and the surrounding areas. If you could help us with this project or have some stories of times gone by which we could use on this website please contact the Trust.
TERMS AND CONDITIONS- OCCASIONAL USERS
1. Statement of Intent: Admaston House Community Centre Trust (AHT) is a non profit making Trust, registered as a charity for the provision of facilities for communal use. The hirer hires the facility for legal purposes and for the benefit of the community.
2. Responsibility of Landlord. The landlord is responsible to ensure that the facility is provided as described and fit for stated purpose at the agreed booking time. For the avoidance of doubt, this includes cleanliness, availability of power, heat and light and unencumbered use of the designated areas except by prior agreement. Furthermore, the landlord is responsible to ensure that all shared areas are available for shared use except for by prior explicit agreement.
3. Responsibility of Hirer. The hirer is responsible to ensure that the facility is provided as described and fit for normal purpose of another user at the end of any agreed booking time. For the avoidance of doubt, each room is to be set as the picture on the wall in that room, and the exit instructions sheet on the front door completed and this includes cleanliness, tidiness, items of equipment returned to storage, notification in logbook of any damages and issues for rectification and unencumbered use of the designated areas except for by prior agreement. Where a cleaner is requested and paid for in advance, this only includes a basic level of cleaning; additional charges may be made.
4. Rental Rates. The hourly rental rates are given in this brochure and on the Booking Form. The rates may be adjusted on an annual basis effective from September each year. A minimum charge of 3 hours use is applied.
5. Bookings. The agreed hours of use are those shown in the ‘Booking Form Admaston House’ and signed off by a representative of AHT. The forecast timing slots are included in the booking schedule for Admaston House for the duration of the agreement. A deposit of the lower of £50 or the full rental is payable to confirm the booking. The hirer may request changes to the timing slots with reasonable notice, and AHT will evaluate feasibility and accommodate if possible. Cancellation more than 7 days prior to the event will be 50% refunded. Cancellations within 7 days of the event will be charged in full.
6. Deposit. A deposit against damages is specified on the Booking Form and is payable prior to use. This is not a limit of liability for damages. The deposit will be returned at the end of the agreement subject to satisfactory payment of all rent and any damages under clause 10.
7. Payment. Payment is due prior to use, either by cheque or by bank transfer as indicated on the Booking Form.
8. Insurance. AHT shall be solely responsible for insurance of equipment owned by AHT and evidence of this insurance is not to be unreasonably withheld. The tenant shall be responsible for insurance for all their own equipment and activities and evidence of this insurance is not to be unreasonably withheld.
9. Force Majeure. AHT will not be considered responsible for any interruption of the use of the facilities resulting from causes beyond their reasonable control.
10. Damages. The hirer shall be responsible for any damage or breakage occurring to either property or equipment owned by AHT or any other user of the centre during use by the hirer as a result of the hirer’s use. The hirer shall fund the cost to replace or make good such item(s) in a timely manner to the satisfaction of the owner. The hirer and AHT shall mutually agree how rectification is to be made; in the event of AHT arranging the replacement or repair, the costs will be charged to the hirer for payment. AHT reserves the right to refuse a replacement or repair by the hirer if the item has not been previously agreed and is not reasonably equivalent and to request the costs of an equivalent replacement. The hirer shall be responsible for all costs resulting from non-conformance to this agreement, including paragraph 3 and 11. Where possible AHT will make contact with the hirer prior to conducting work, however, in the interest of other users, AHT reserves the right to proceed without consent.
11. Access. Once payment has been made, the current code to the key safe and for the alarm system will be provided for use at the times agreed on the booking form. The building is alarmed and under recorded CCTV surveillance. The booking signatory is responsible to keep the access codes confidential, to reset the alarm on departure, and to return the keys to the key safe and cancel the code on the key safe (press “C”). Failure to adhere to this clause will be considered a breach of these terms and conditions and may result in claims for damages.
12. Health, Safety & Emergency. The hirer shall make their user group familiar with and ensure adherence to the following procedures, policies and regulations as applicable. The hirer is responsible for any consequences from non conformance to these.
12a. COSHH Manual. This covers use of the kitchens and cleaning materials.
12b. First Aid Policy. This is posted on the foyer notice board. The hirer is responsible for arranging and maintaining first aid cover and first aid equipment suitable for their purposes.
12c. Emergency Procedures. This is posted on the foyer notice board and emergency instructions are in each room.
12d. Child and Vulnerable Adult Protection Policy. The hirer shall ensure that where their user group involves children and vulnerable adults, suitable policies are in place and adhered to.
12e. Equipment. The hirer is responsible to ensure that their user group only uses equipment for which permission has been granted by AHT, and that users have been trained and have read and understood the instructions.
12f. Alcohol. The serving of alcohol is not permitted without prior explicit agreement on the booking form. The user will need to obtain a ‘Temporary Event’ licence from the Local Council for the sale of alcohol. See Telford & Wrekin Council website - the notice has to be submitted no later than ten clear working days before the event.
13. Termination. In the event of a breach of these terms & conditions, either party may issue notification to the other for remedy of the breach. In the event of a significant breach and the absence of a satisfactory outcome being agreed, each party retains the right to terminate the agreement.
